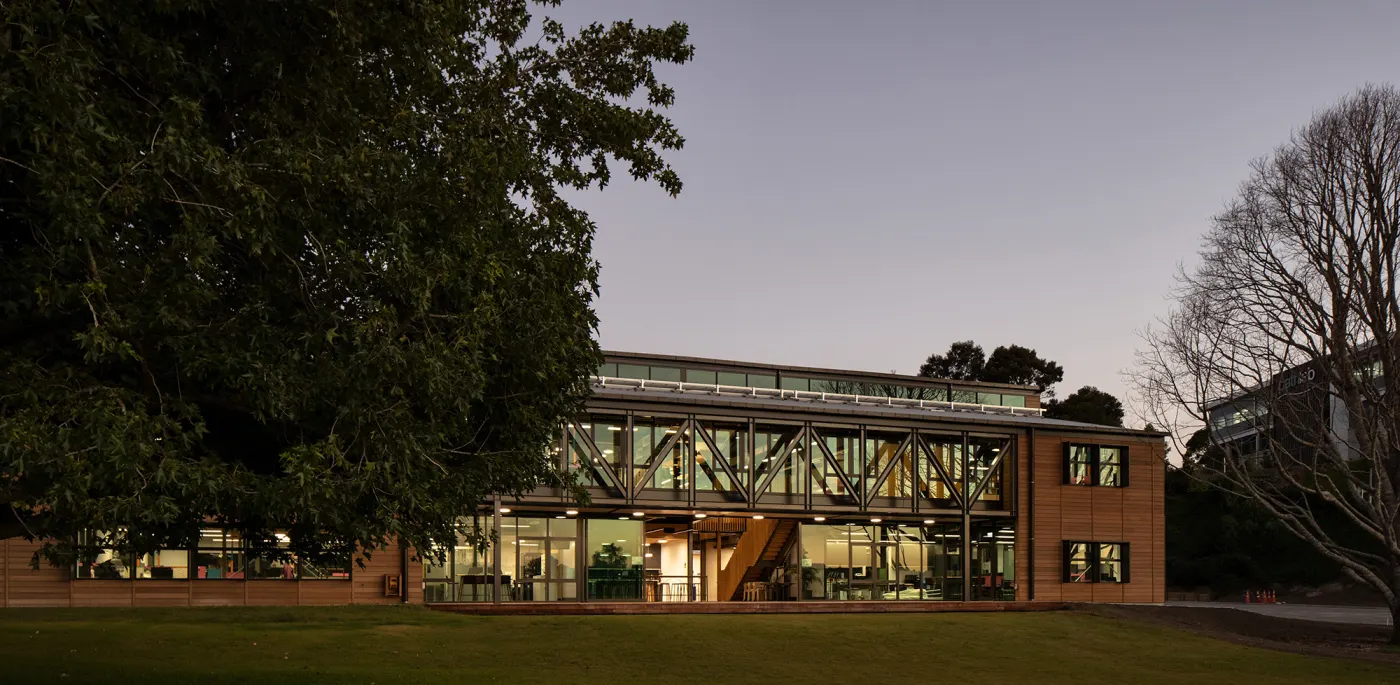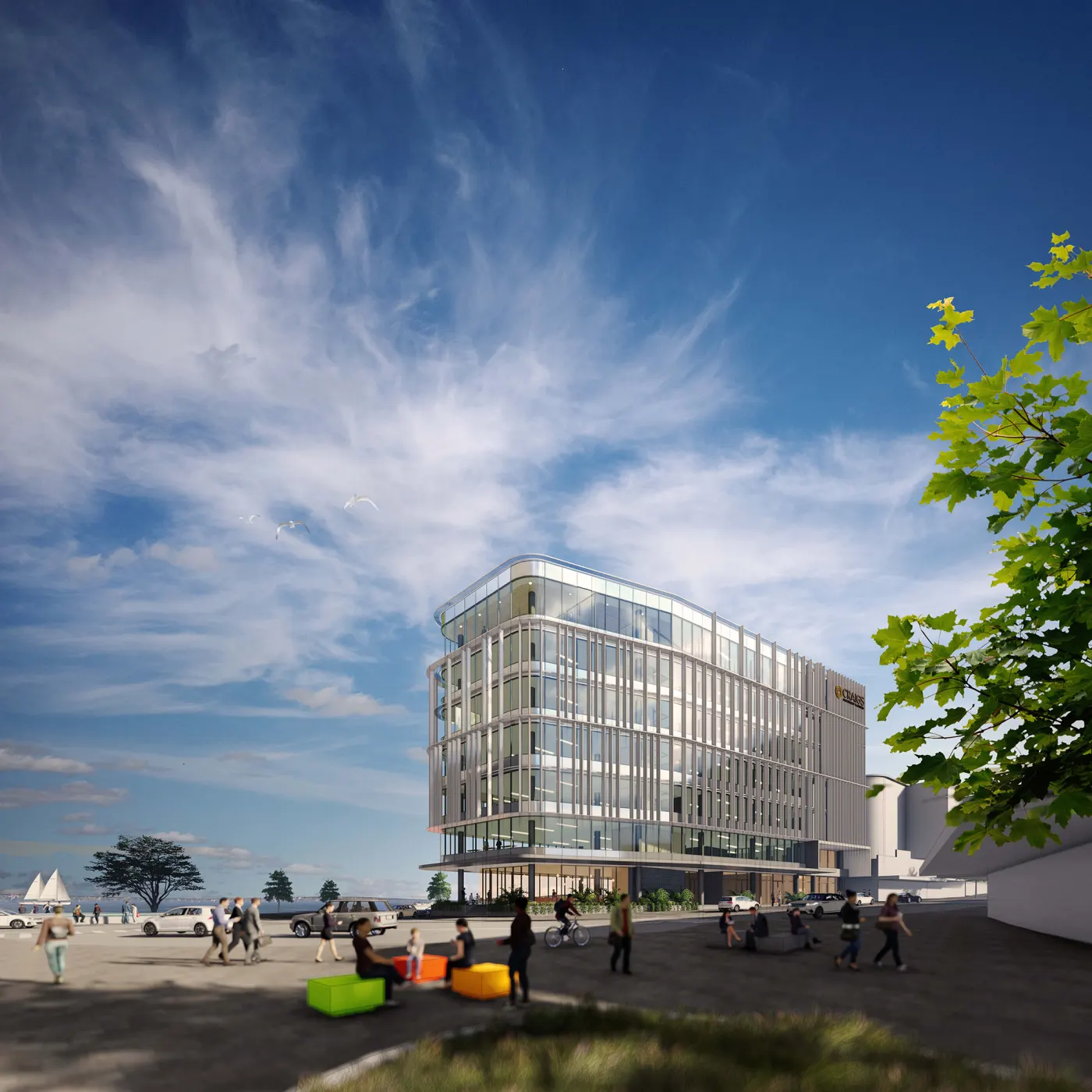ANZ Business Centre
- New Zealand Property Council : Excellence for Commercial Office
- NZIA Waikato Bay of Plenty : Architecture Award
- Location
- Tauranga
- Year Completed
- 2013

Project Details
This building was designed to accommodate some of Tauranga’s premier tenants across four floors and eight thousand square meters. It offers a strong face to the city and provides a collection of spaces that have fostered a sense of community between those who occupy the building. The building’s size and relationship to the Cameron Road and Elizabeth Street intersection reinforces the corner and helps enclose Cameron Road. Entry to the building is defined by a recess in the Cameron Street facade which gives protection to the entry and divides the potentially long elevation. The building can be read as two. A potentially monolithic mass is broken down in scale by differing heights and facade treatment. The floor plates, which were developed with the tenants throughout the initial design process, pinwheel from a core which provides a flexibility of occupancy within the building whilst still connecting directly with the car parks to the rear of the site. A main entry canopy within the recess on Cameron Road, and its associated plaza, give a sense of entry for the pedestrian and connects them more directly to the vertical circulation within.






