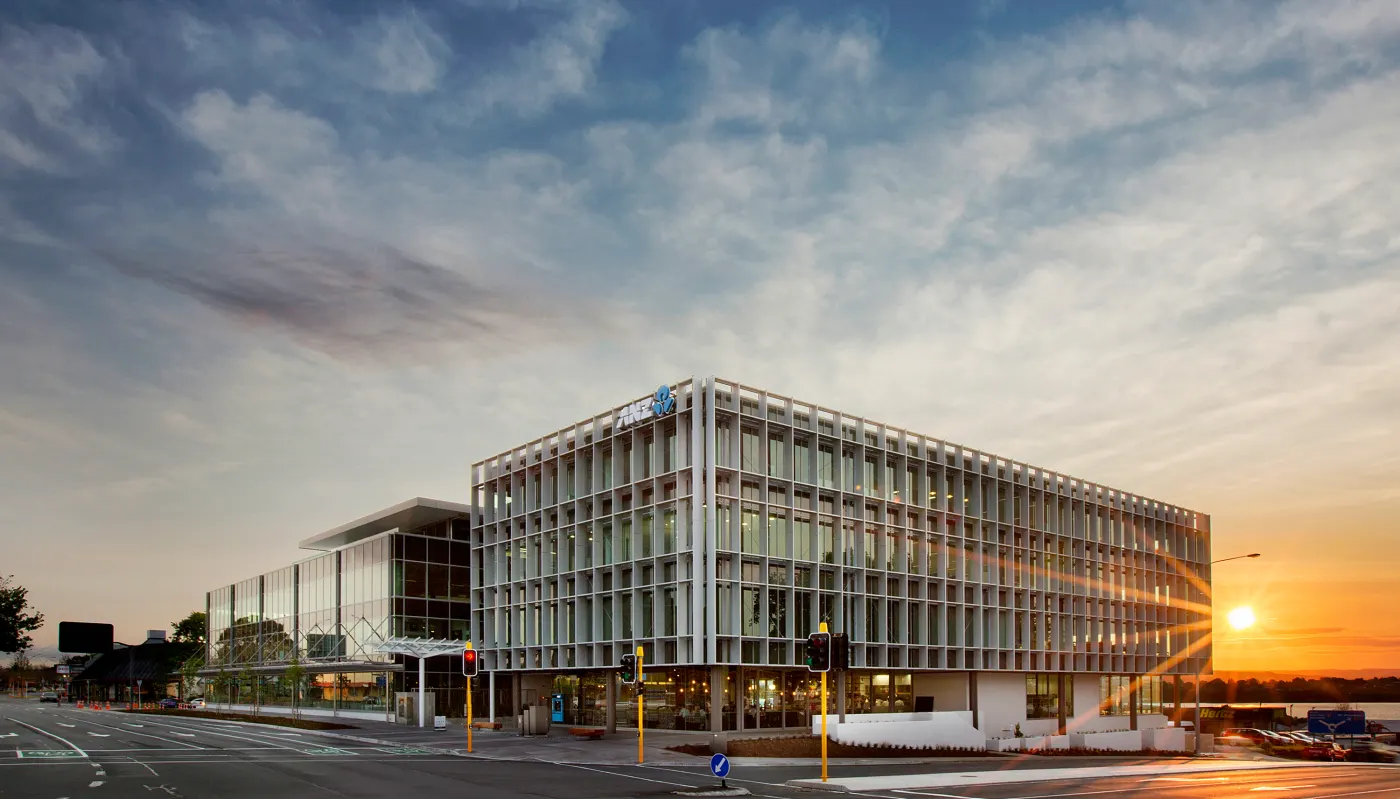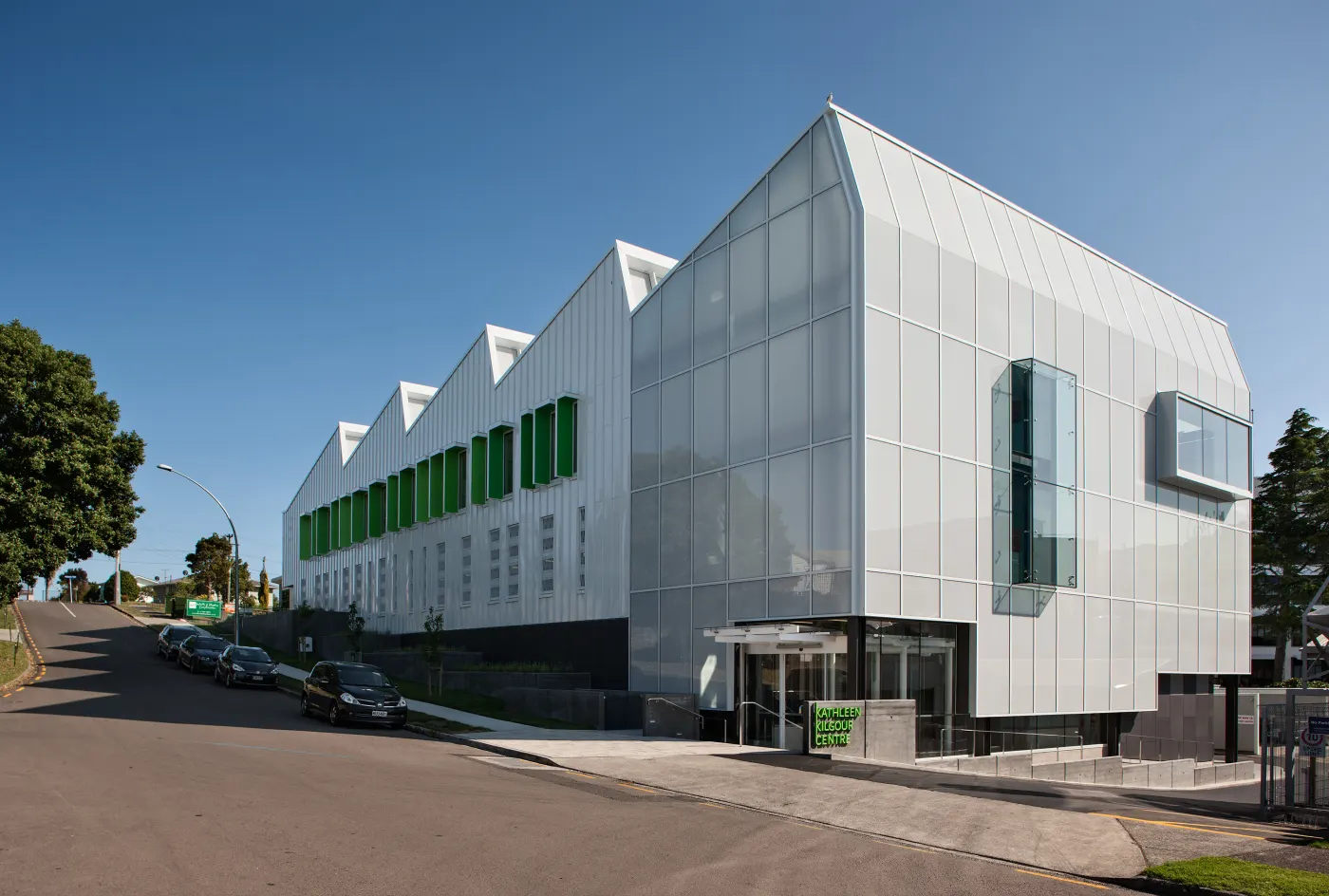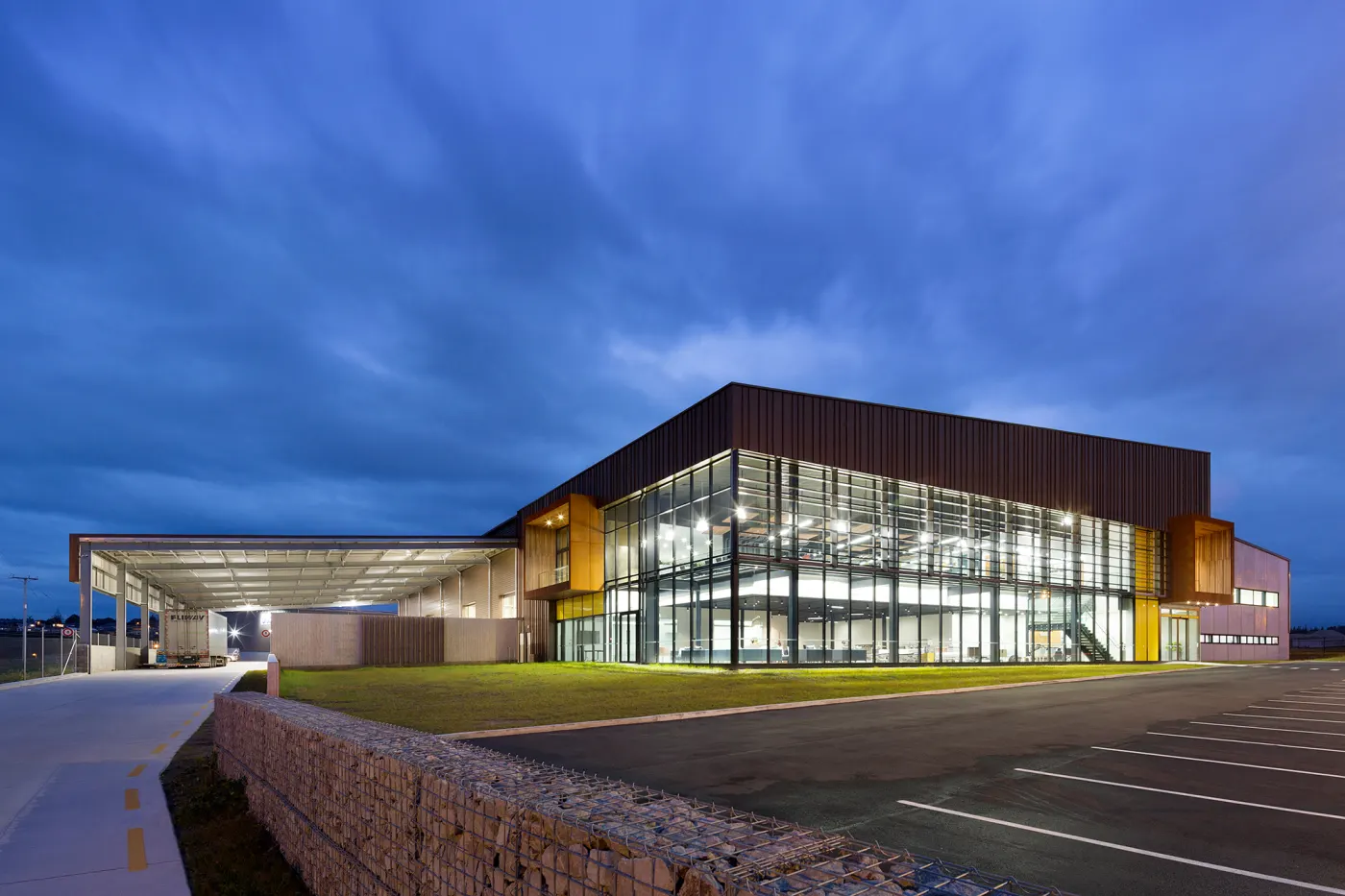The Kollective
- BEST Awards Gold: Offices & Workplace Environments
- Interior Awards Finalist: Workplace Over 1000m2
- NZ National Property : Finalist
- NZIA Waikato Bay of Plenty: Architecture Award
- Location
- Tauranga
- Year Completed
- 2018
- Photography
- Simon Devitt

Project Details
Tauranga’s first architecturally designed and built for purpose Co-working building. Selected as a parcel from the Historic village and discussed with local Iwi, the brief was to design an office space for both the client as well as community groups. Initially intended as an activity based working environment, from the beginning of the project the idea of a co-working space was encouraged to allow flexibility for the constant changing requirements of a workspace. A then uncommon concept in Tauranga that would lead the way for future commercial developments.
In keeping with the vernacular, the site responds to the local context. The barns and sheds in the historic village are reflected through the form and scale of the design. While local railways and truss systems are referenced in the construction. The plan needed to be open and flexible and fit 150 workstations.
Originally the amenities were located within the main building however after contemplation it was decided to create two parts to the overall design. The amenities were pushed out of the main building creating a new secondary building connected by a central core acting as the main form of circulation. This allowed the main building to be opened up, achieving the desired flexible open workspace while reducing overall costs and breaking up the large mass into shed like forms that responded to the scale of the surrounding architecture. Through this all workers were able to have a view and a connection to the outdoor area.










