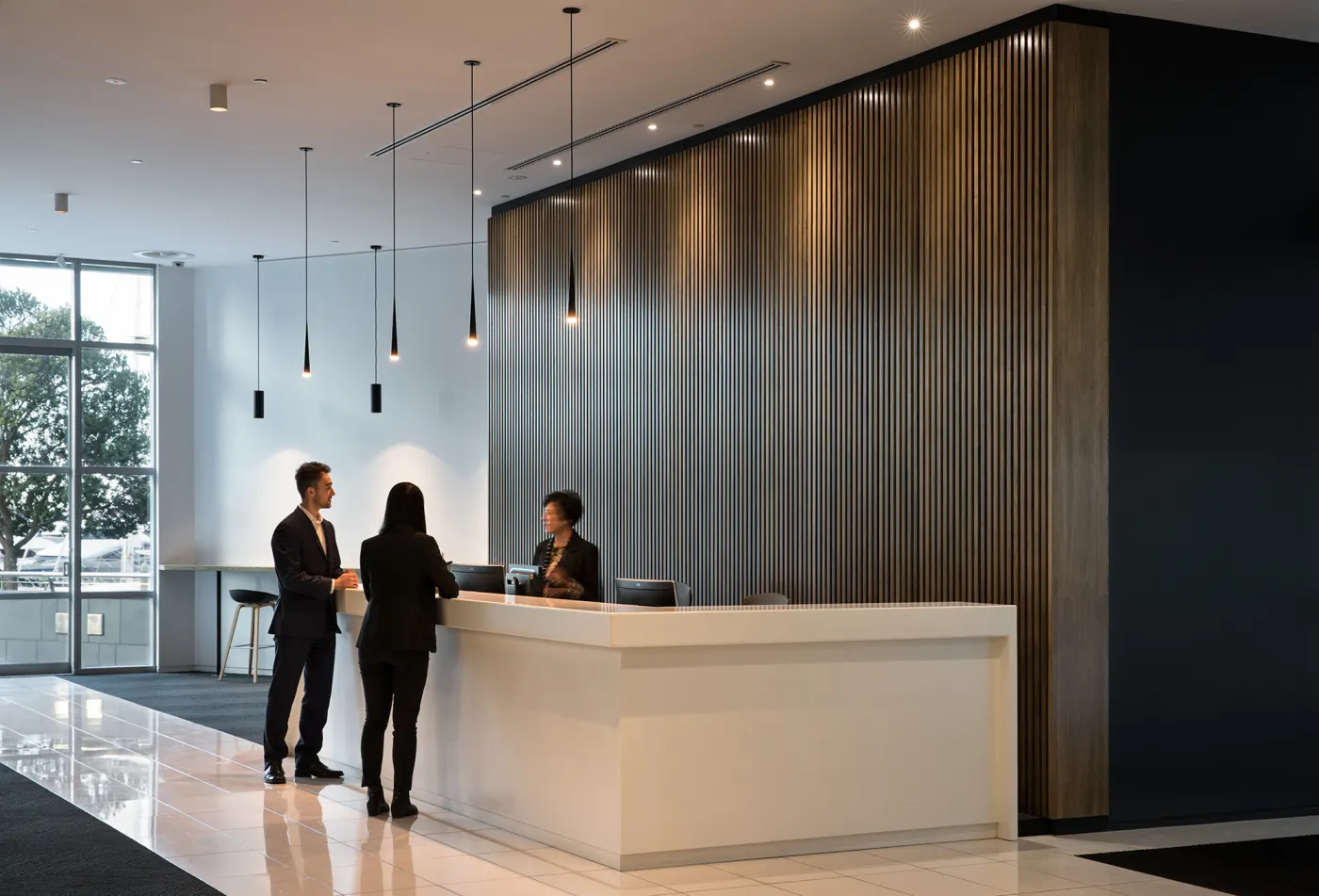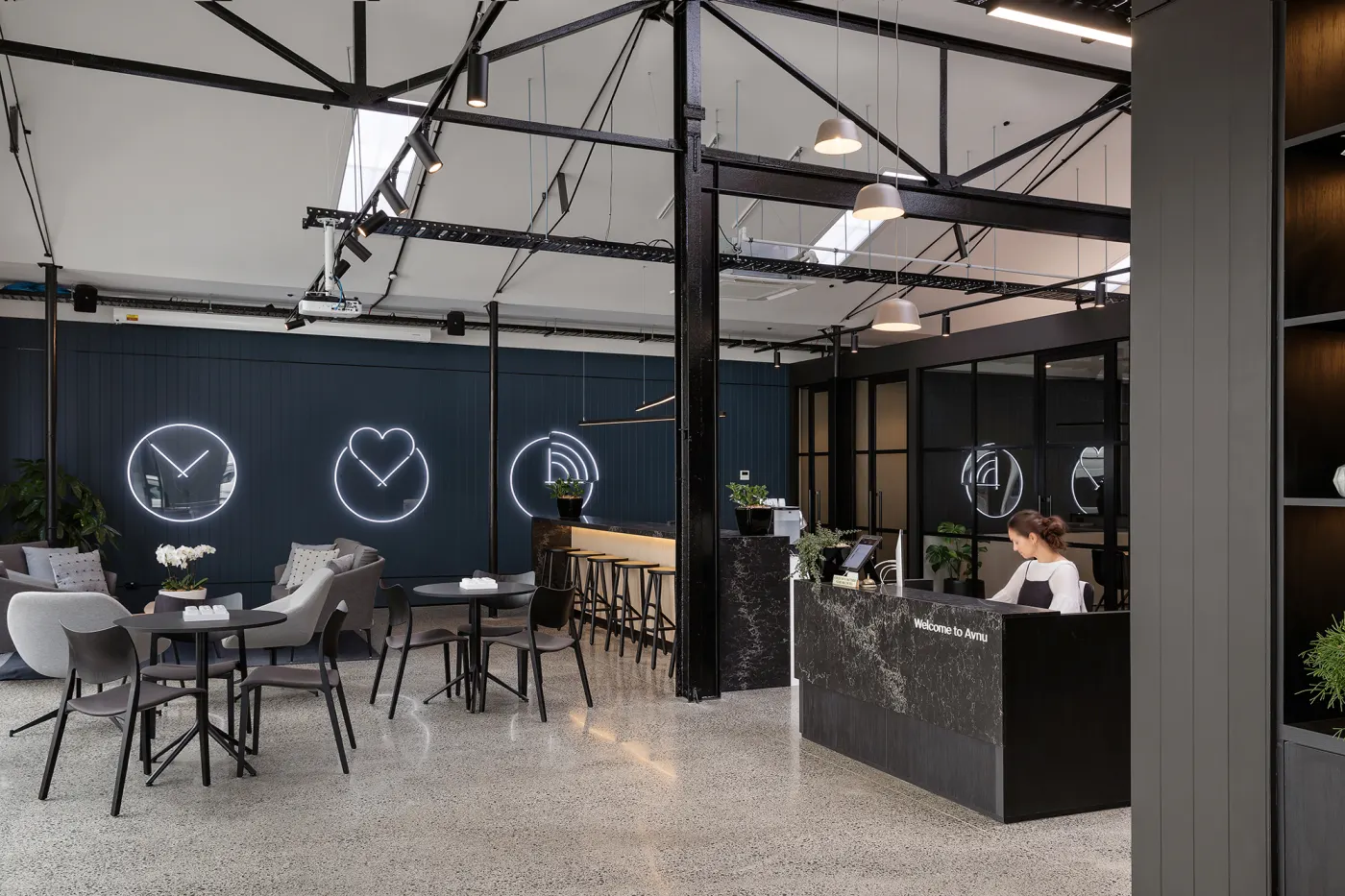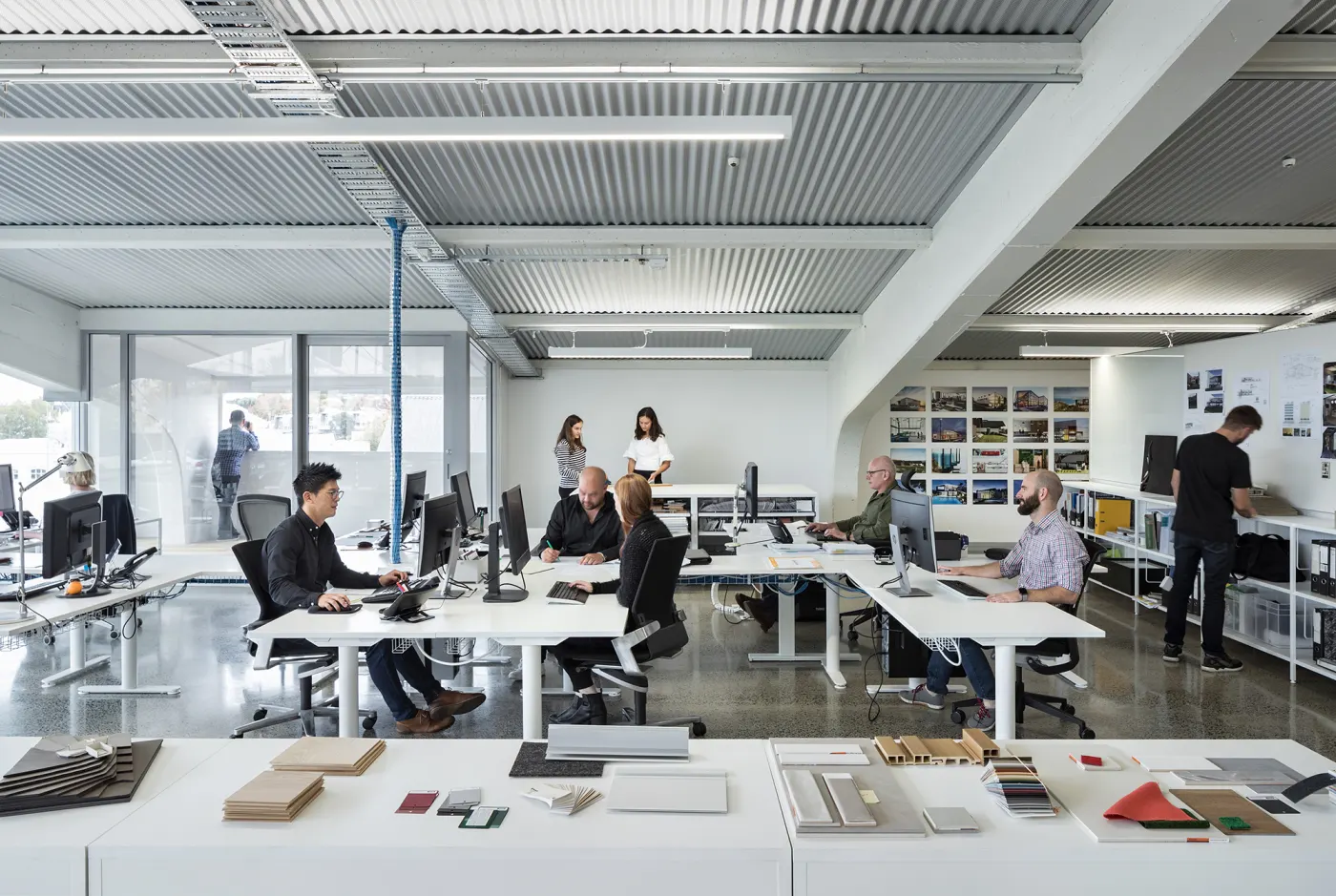Property Funding
- BEST Awards Bronze: Offices & Workplace Environments
- Location
- Auckland
- Year Completed
- 2021
- Photography
- Sam Hartnett

Project Details
The workplace design was for an independent property finance specialist run by two business partners that work with clients across New Zealand. A clear brief from the start - a space that reflected their professionalism and who they are as people, and an aspiration to deliver their story. Situated in a building constructed in 1935, the exuberant oversized front door and exposed wooden trusses created the perfect canvas for their narrative.
From the beginning, it was clear that the clients valued quality craftsmanship and sustainable design. The Contractor was engaged early on and equally shared this passion. The existing space included a large balcony that was never used and blocked the south eastern morning sun and was therefore incorporated into the interior. To retain character the wooden trusses were left exposed whilst steel joinery was powder coated black to match the newly fitted window joinery. One of the main issues with the space was its lighting. A compromise between a commercial and residential solution was reached to create the right level of light throughout, whilst not detracting from the building’s historic features and functionality. This resulted in a continuous long run of led linear extrusion.
Professional yet personal, raw yet refined – the furniture selection and bespoke joinery solutions were a reflection of the founders. The clients’ prized possessions were celebrated in the space, a khaki motorbike built from scratch quickly became a feature piece amongst a palette that was personal and honest. Sanding back the floors and sandblasting the brick was all part of this process. Three seagull outboards were hung on the “art wall”; another beloved personal item.
Engaging local suppliers and designers was key throughout the process - another narrative that the clients were proud to be part of. They had previously engaged local furniture supplier Kada which reflected their appreciation for quality design. Local talent Saint Leo was engaged at an early stage for custom furniture pieces and joinery.
The arrival space was shared by one other tenant, it was designed as a soft threshold, a “bump” space, a place to have a coffee, have a quick meeting. The leaner was cantilevered highlighting the existing column and counteracted with an oversized pendant above with a feature moss wall behind.
The “Boardroom”, aka the “Playroom” was to be multifunctional and reflected their own version of a “Hybrid meeting room” - serious but fun. Included within the space is a bespoke table tennis table doubling as boardroom table.
On completion the space was a true reflection of the personalities of the founders. It remains true to the original character of the building and lead by a collaborative approach, the workplace has tied into the brand and values and captures the essence of Property Funding.







