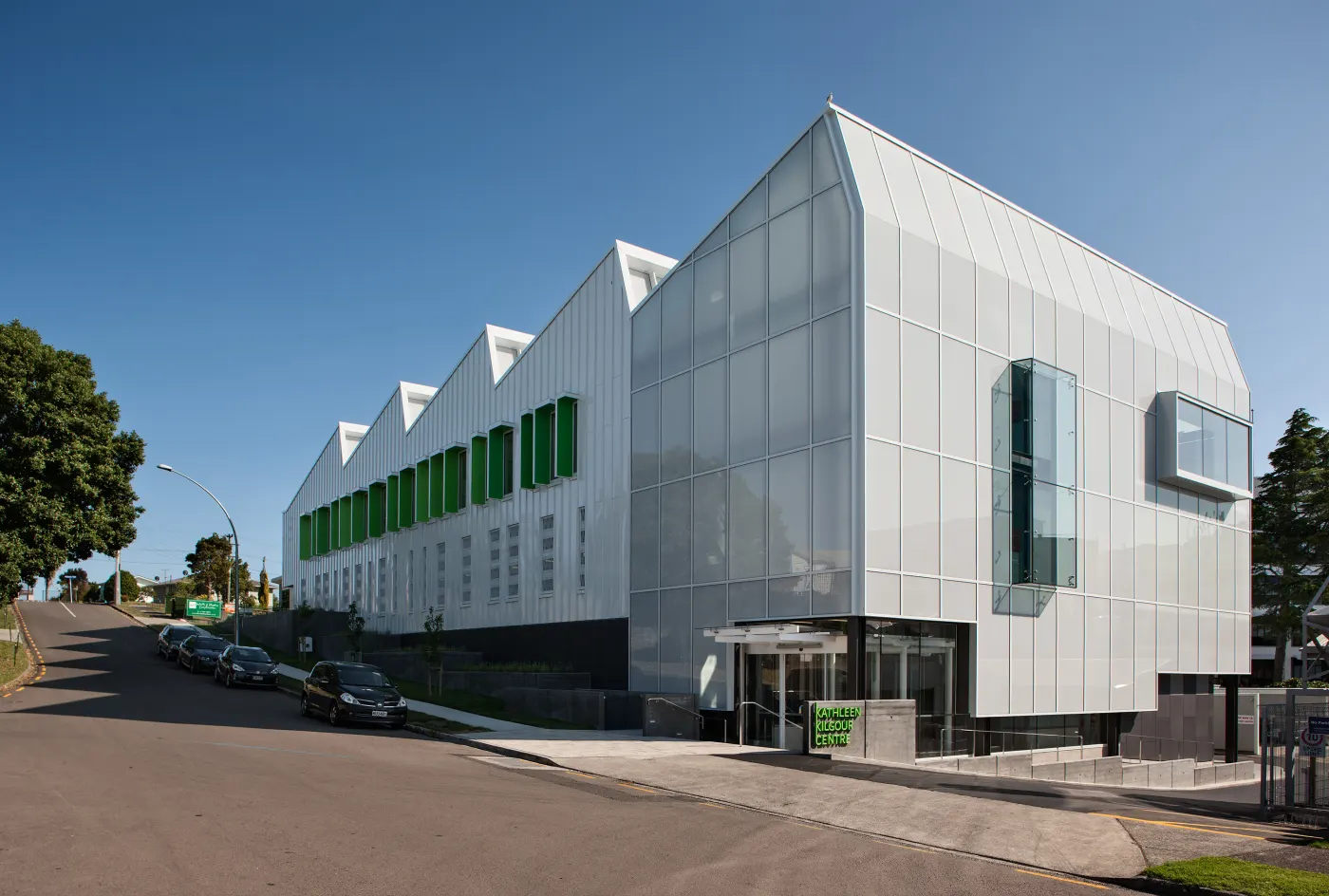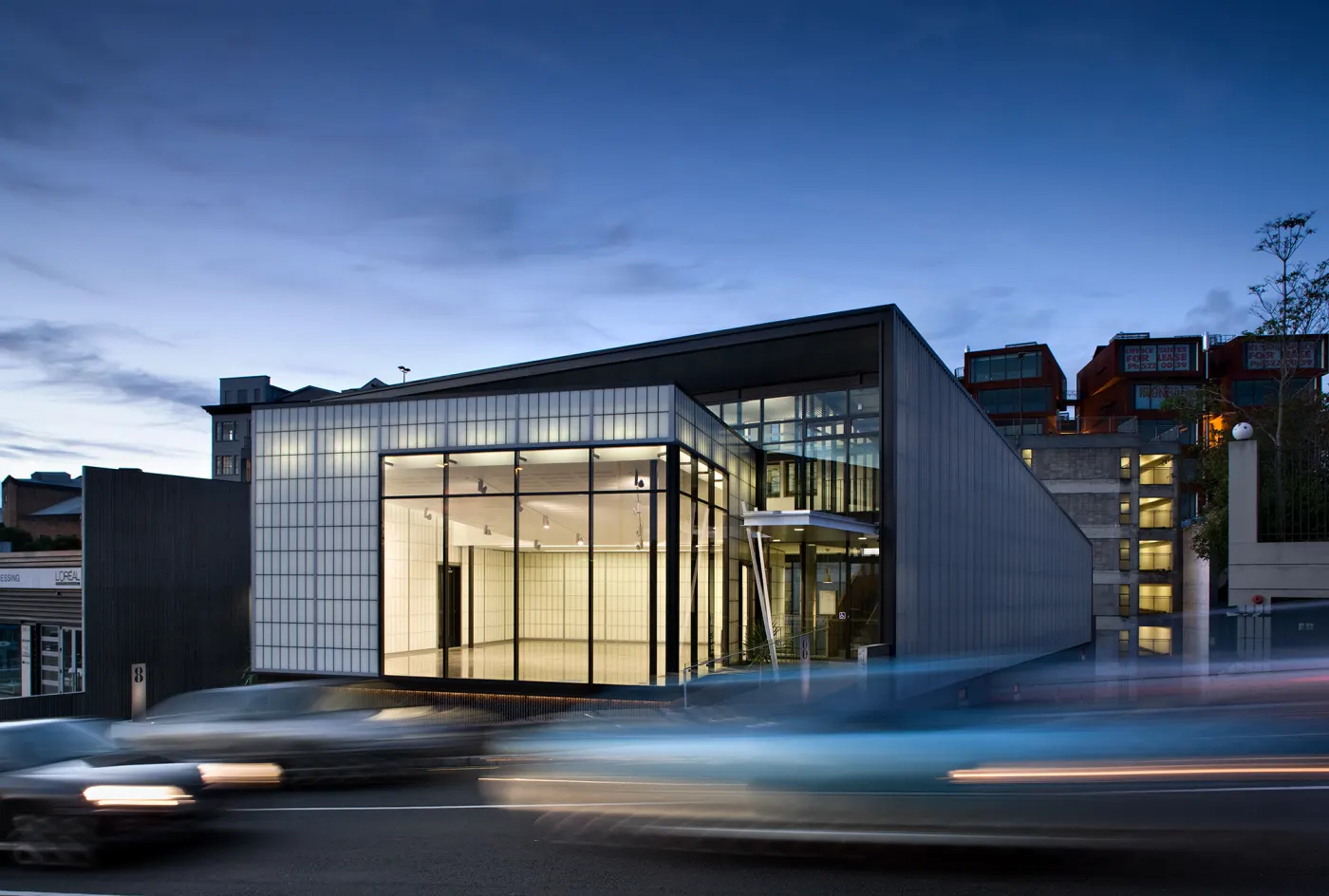
Project Details
Wellness and recovery are the under-pinning ideas which the design is based on. Located in a semi industrial, area the building blends seamlessly into its surrounding context with a simple mono pitch roof wrapped in light metal cladding surrounded by soft landscaping.
The design consists of a warm timber interior contrasting with the hard exterior, with a hint of timber at the main entry. The design houses a large waiting room, 4 consult rooms, 2 theatres, recovery rooms and other various room to support the function of the building.
The recovery room has a large window with planting in-front to enhance the connection to nature and encourage recovery. High level clerestory windows orientated to the south provide natural light and create volume in the centre of the building.
A large bay window on the street frontage creates a striking yet elegant feature which floats above the garden below.









