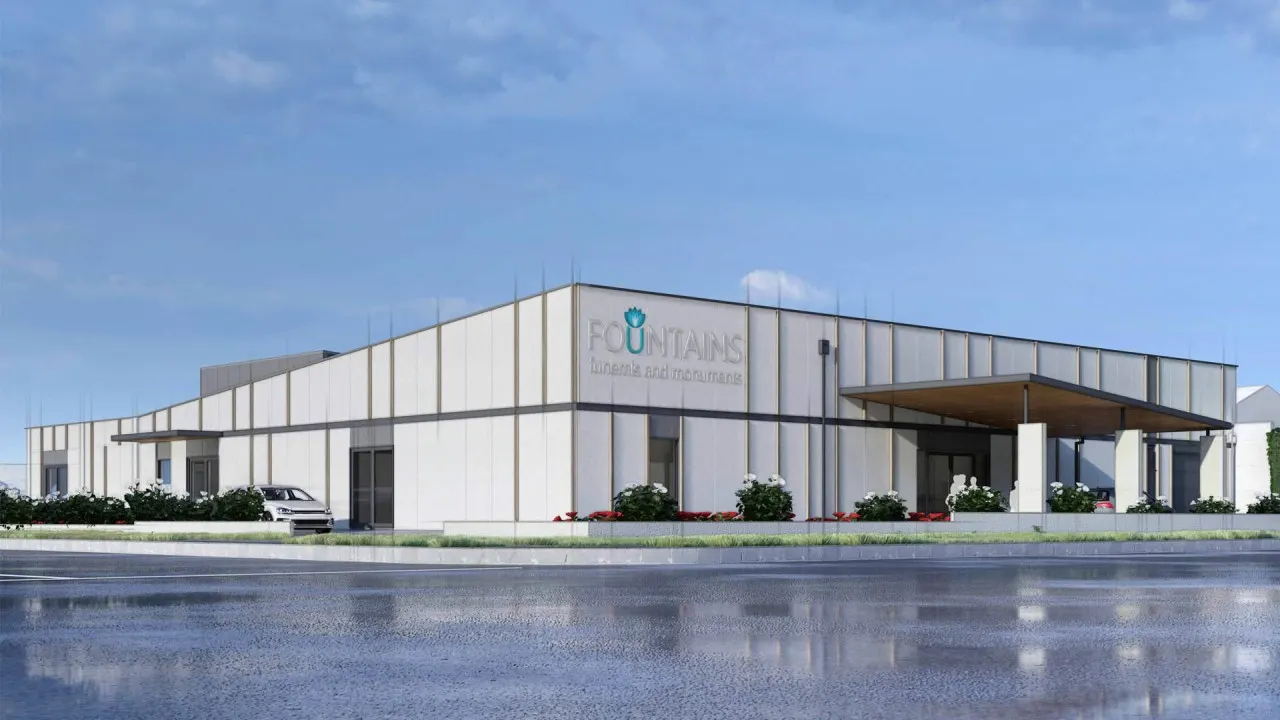Fountains Papakura - A Fresh Restart

Navigating early challenges of the pandemic to even attend site let alone a client meeting set the initial complexity of undertaking a major renovation. The shared goal of delivering a refreshed building kept the momentum alive, to now commencing on-site. Making best of the limitations of the pandemic, the client and combined team of InvoCare, 4WoRK, Wingates, Alaska Construction + Interiors, Brown & Thomson commenced onsite investigations and design iterations, literally peeling back the layers of renovations to reveal the skeleton ‘essence’ of the building, aimed at continuing the buildings legacy and fulfillment of the client’s brief. Decisions, both aesthetic and functional, were not just about the seen design but about reverence and respect of day to day function, of what spaces are public and which are private.
The site of the current Fountains to the corner of Elliot and Wood Street started life as a residential lot, later converting in 1953 by a planning change to a vehicle dealership for Lockyer Motors Ltd. 1960 saw the purchase of the site by Lambert Ransom Fountain and Tresnor Glover Fountain, namesakes of Fountains. Lambert and Tresnor commenced their business from Station Road, purchasing in part an earlier Funeral Home from AM Richardson and Sons, a joinery company that had started a side business as Funeral Directors. Lambert and Tresnor undertook extensive alterations to the Wood Street building converting it from the motor dealership to a Funeral Home. Numerous changes have since been made to increase the buildings size and cater for the ever increased number of functions, visitors, and staff. Fountains is now part of the InvoCare group.
Focus was providing a difference to the external façade, re-addressing the form to the street, and shedding the part industrial look to a more elegant simple form. External to internal layout, the design has taken into consideration attitudes and customs around death and mourning, allowing openings to public areas, while closing the façade to shelter rooms requiring privacy. The revised internal layout allows for more personalized and unique funeral experiences, embracing technology enhancing communication and service delivery. Internal arrangement of spaces has sought to keep the Chapel, re-focused family viewing rooms and multi-use catering facility. Use of naturally coloured cladding enforces the buildings honest steadfast approach, using prevalent building materials. An approach we hope to provide longevity to the building and stay a pivotal part of the local community for generations to come.
Now, as the project moves forward, the site is buzzing with activity, with impromptu visits by local’s recounting memories. It is a testament to the building's significance, not just as a landmark but as a beacon of comfort and community.
hashtag#wearewingates hashtag#funeralhome hashtag#renovationproject hashtag#communityimpact hashtag#auckland. Thanks to the internal team of Wingates Oliva Young Jae Jeung and Stephen Crook.